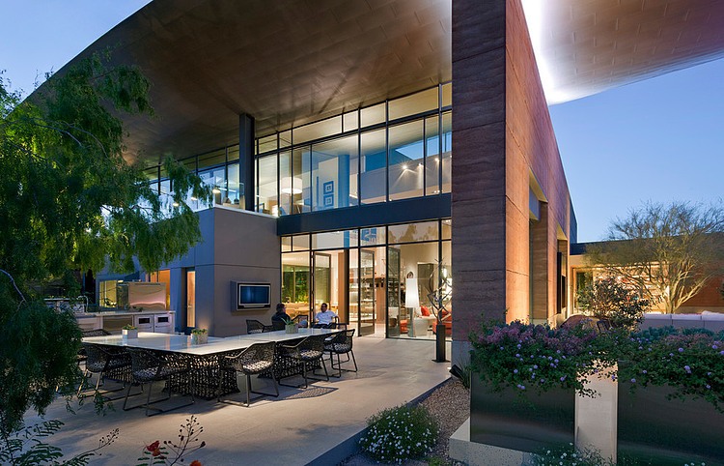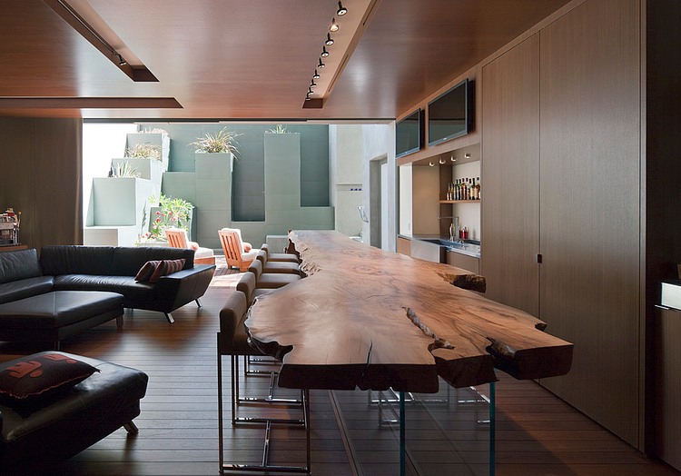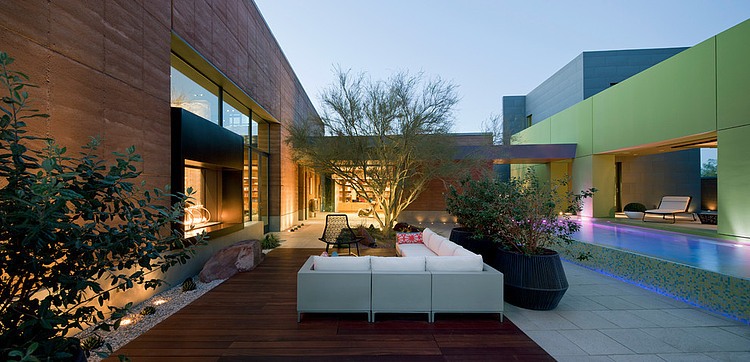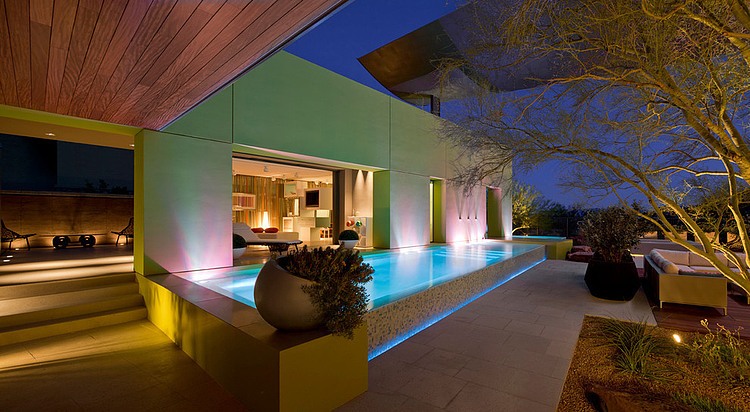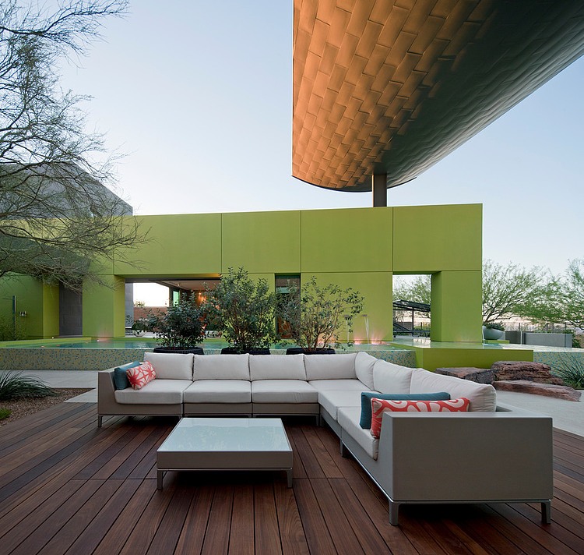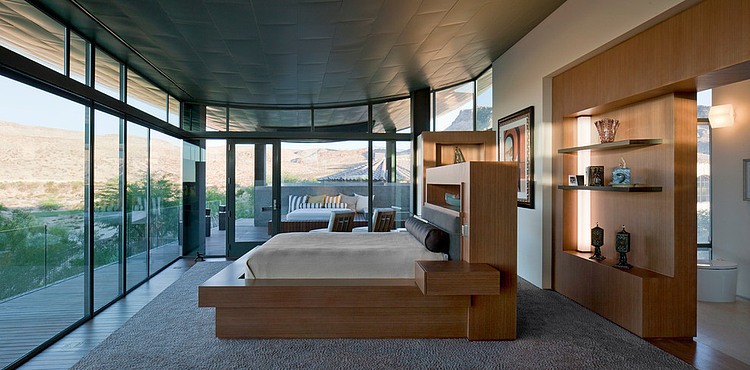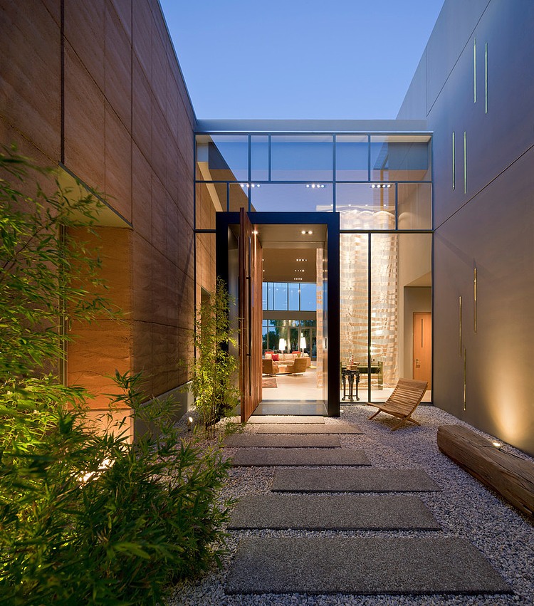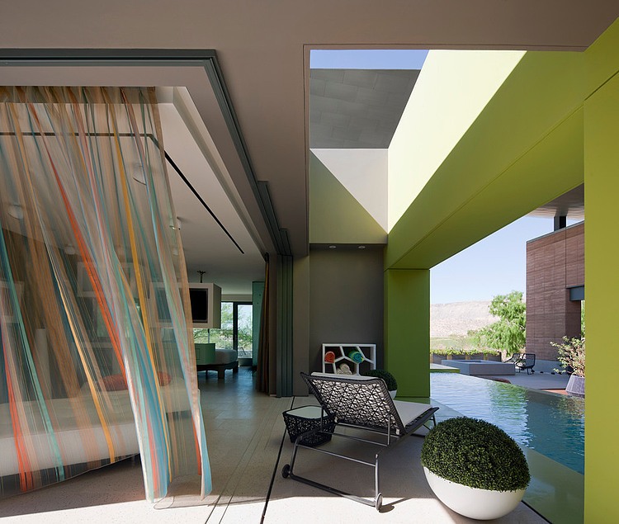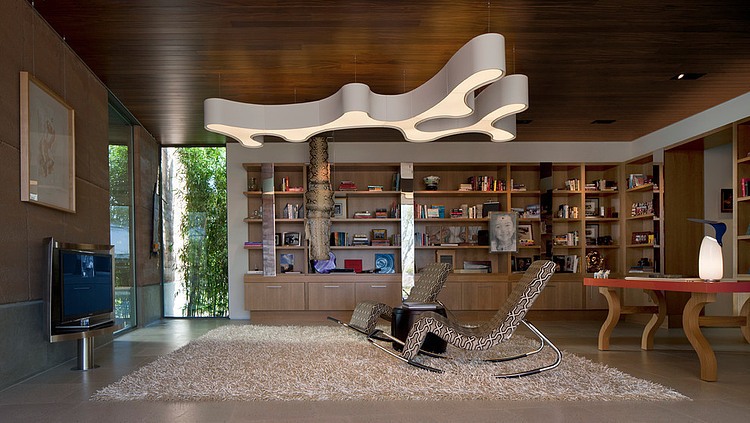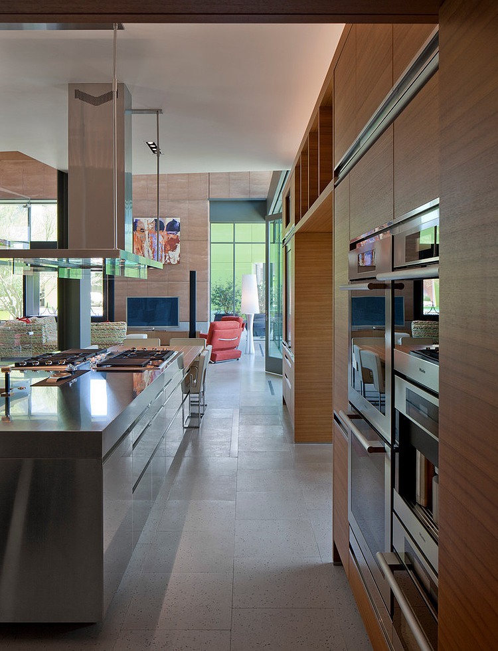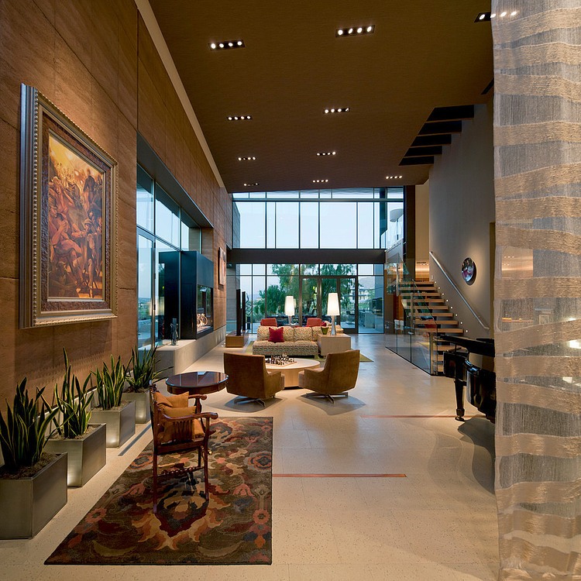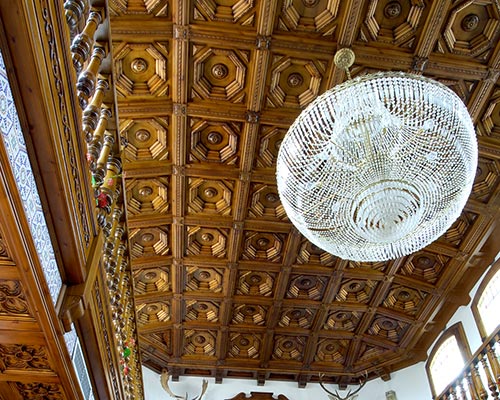We´ve crawled over so many countries, interior design trade shows, architecture studios… and so many of them pretend to be minimal, some kind of aseptic and breathless (lack of life) Asian style that we do have to admit that this house has everything we could love, modern design, daylight through all of its spaces, design according to the area´s environment, sustainability, that thing called “eclecticism” (we love the wood table!) and, without any doubt, passion and life inside. Congrats to Assemblage Studio… and the owners.
J2, that is the name of the house, is placed in the master planned development of Summerlin, along the western edge of Las Vegas at the base of Red Rock. The community’s design requirements call for “design individuality, horizontally and sensitivity to the desert hillside environment”. J2 recognizes the owners and developers combined appreciation of the desert environment through our choice of materials, environmental orientations, daylighting, landscaping and use of renewable energy sources.
A playlist to close your eyes and figure you out relaxed in Nevada or the best buildings in our blog. We´ll be before them at Milan San Siro Stadium in 15 days!
The owner wanted a home in which the outdoors became engaged within the living spaces. Expanded views into the adjacent golf course and foothills provide a connection between indoors and out. Each public space; great room, dining room, library and casita is provided a view into the distant landscape as well as intimacy with the courtyard and pool. The basement bar and game room area connect to the outside through a courtyard which admits daylight into the space.
To make it completely perfect, the home provides a large percent of its own power consumption through Kyocera Multicrystal Photovoltaic Modules placed on the wing canopy. The canopy has been designed to eliminate direct sunlight from entering into the residence during the hottest seasons while allowing maximum visibility to the south. Rammed earth construction creates a thermal mass to mitigate the extreme fluctuations in day and nighttime temperatures.
Photos via Home Adore
————————————–
Click on the picture to see more coffered ceilings by Ruarte Contract
Follow us on
