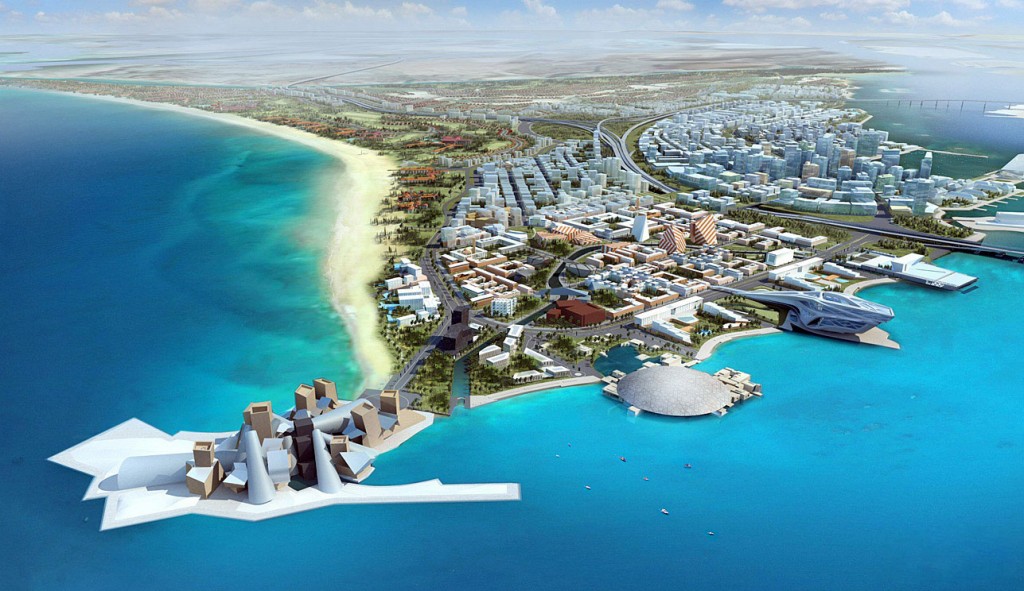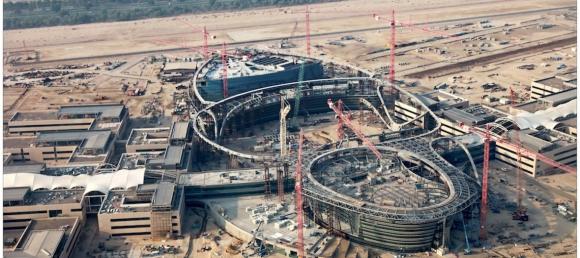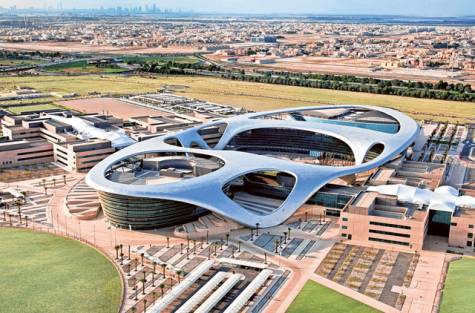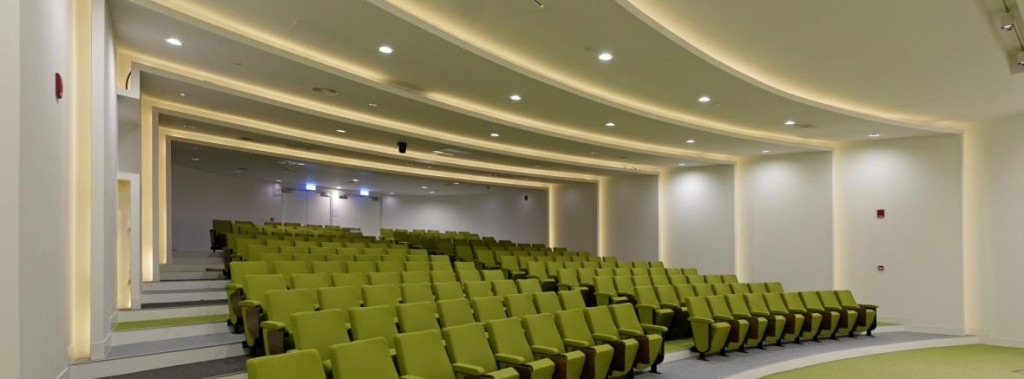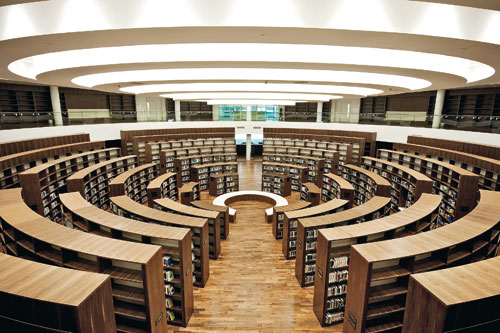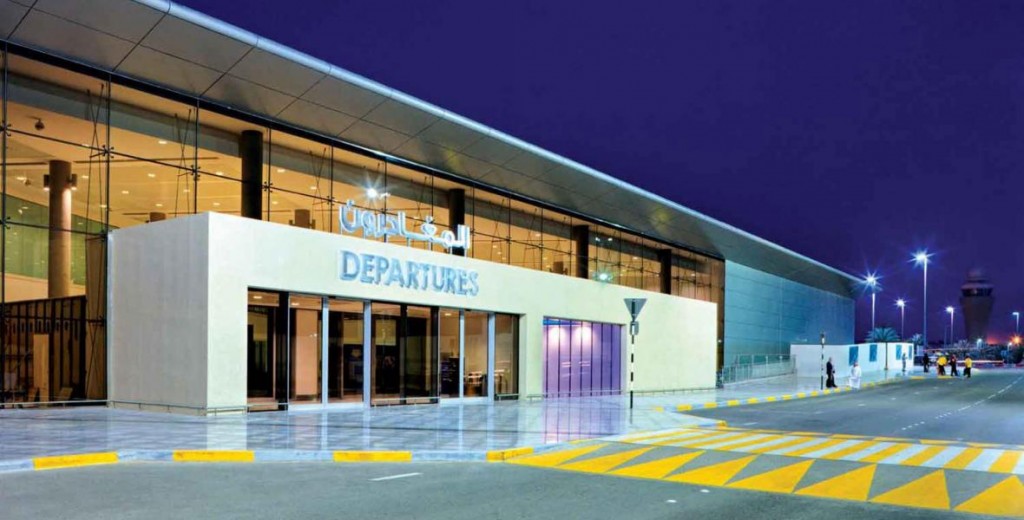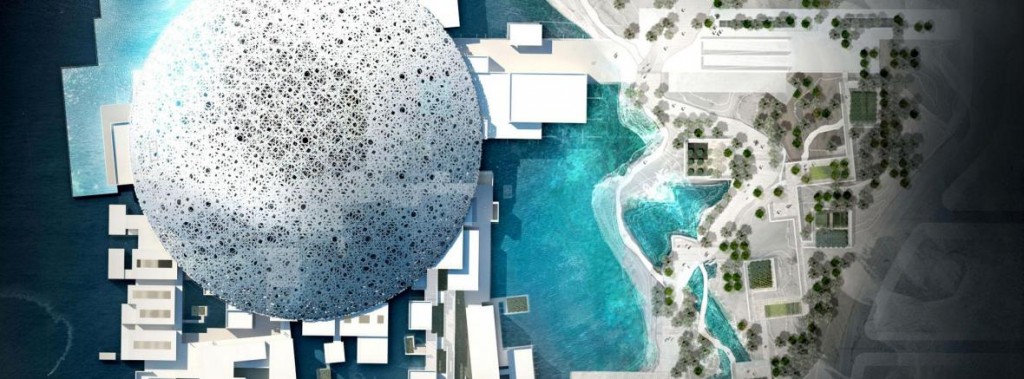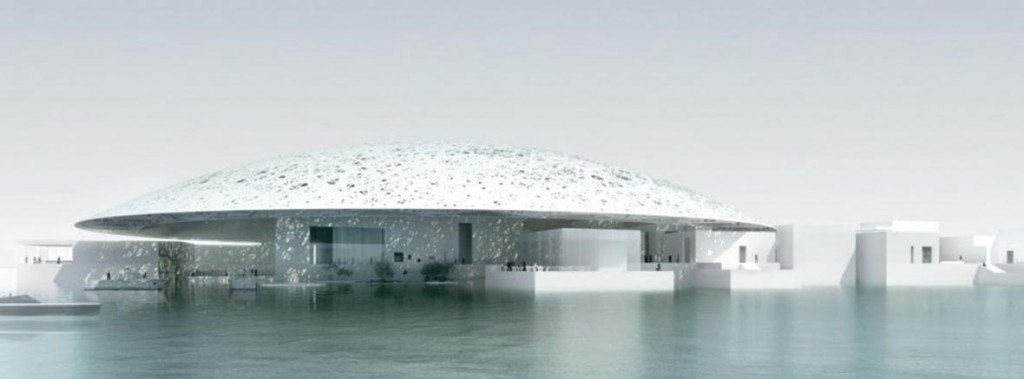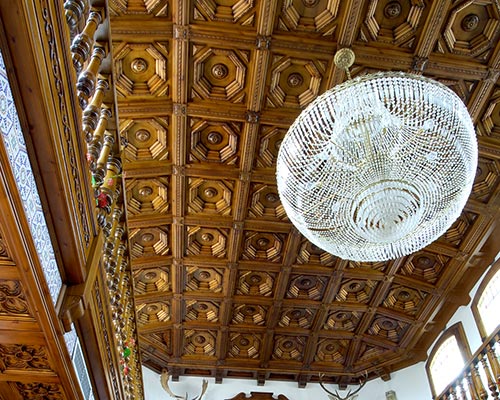Let’s speak today about projects in the United Arab Emirates developed by Pascall & Watson, an architect firm with headquarters in London. Their philosophy lays down on the belief that a good design can make buildings attractive, efficient in their construction and elegant. Their success is based on more than 50 years of quality building design experience for customers that repeat over and over.
Their fame is not only because of their works quality but increased by the numerous awards and customers referrals.
As we were saying, we’re dealing with their works in the Middle East. There, they have worked in projects like Zayed and Sorbonne University in Abu Dhabi. Within the aerospatial sector, projects like the recently completed Terminal 3 at Abu Dhabi Airport and Masterplanning Sharjah International Airport. They are also implicated in some of the most remarkable projects in the UAE such as the Louvre Abu Dhabi.
Zayed University, New Campus
This Project occupies approximately 75 ha, with a total built surface about 200.000 m2.
The area is organized around a central axis which divides masculine and feminine sections connected by a big central promenade called to be the social interaction point. Outdoors, the stairs, ramps and columns, which reminds us of the style of traditional Emirates’ clothes, conform a wavy design that offers the shelter needed to take refuge from the sun.
26 buildings with a daring and modern perspective constitute the first part of the project that includes the biggest convention centre in the GCC.
Abu Dhabi Airport, Terminal 3
With 58.000 m2, Abu Dhabi Airport Terminal 3 can receive comfortably the increasing number of passengers in this airport. The terminal as well as the pier are designed with simple lines, spacious, illuminated and modern areas searching to priorize the passengers comfort.
Louvre, Abu Dhabi
Abu Dhabi Louvre Project was assigned to Pascall & Watson thanks to their experience in the delivery of this kind of complex projects. The great French architect Jean Nouvel, designer of this project, appointed Pascall & Watson to work on it in 2009.
The design is composed of some galleries under a big dome planned to give shadow to the most part of the public area. The permanent collection will occupy 6.000 m2 and the temporary exhibitions will occupy around 2.000 m2. Revit software has been used in this Project to shape the scheme and the tridimensional relationship between the galleries and the dome.
Abu Dhabi Louvre, a magnificent project by Ateliers Jean Nouvel, is located in the cultural district of Saadiyat where there will be the biggest cultural area worldwide. Besides Abu Dhabi Louvre, it will include the National Sheihk Zayed Museum, Guggenheim Abu Dhabi, one performing arts center designed by Zaha Hadid , one maritime museum with Tadao Ando‘s design and some art pavillions.
————————————–
Click on the picture to see more coffered ceilings by Ruarte Contract
Follow us on
———————————————————
Photos via Pascall & Watson
