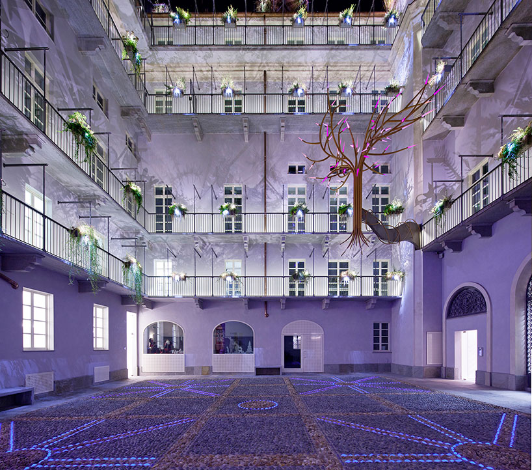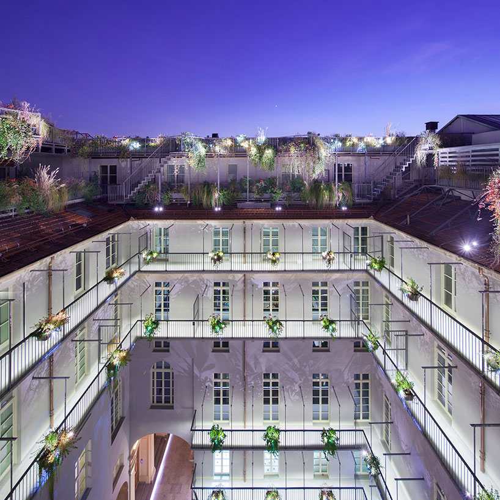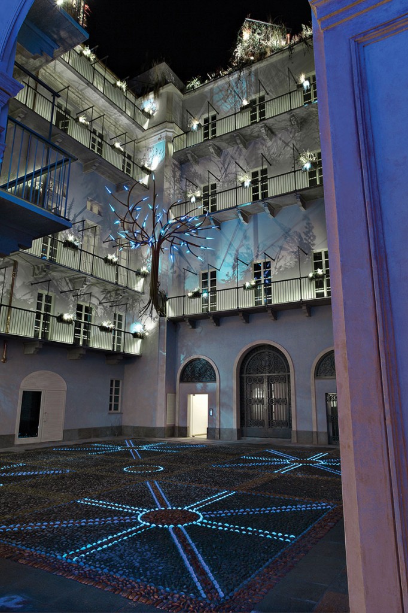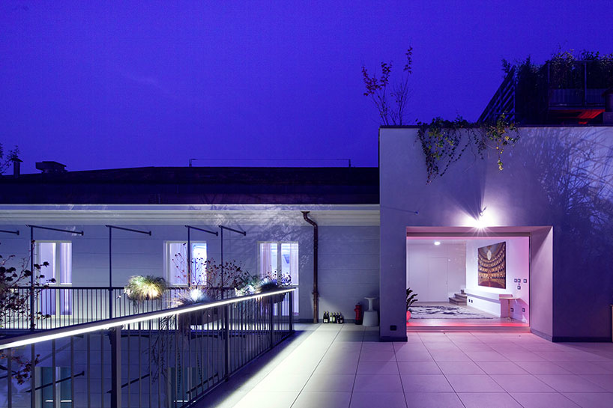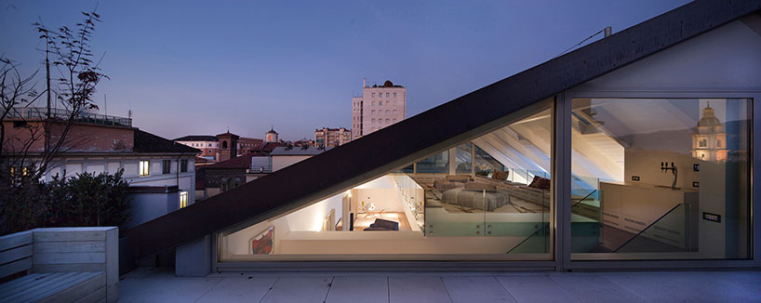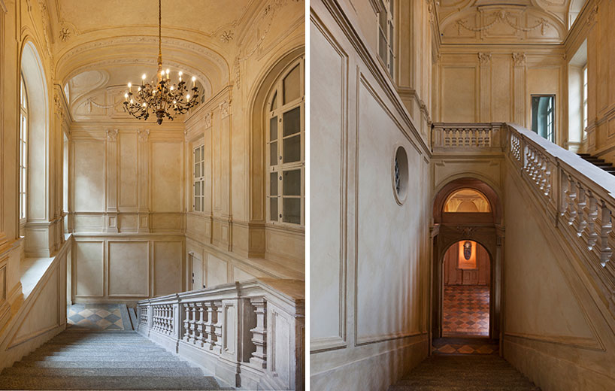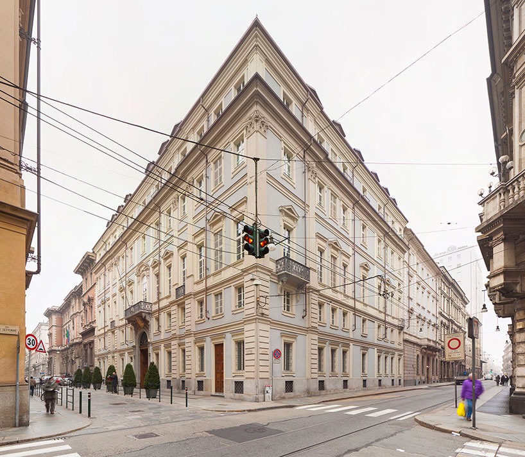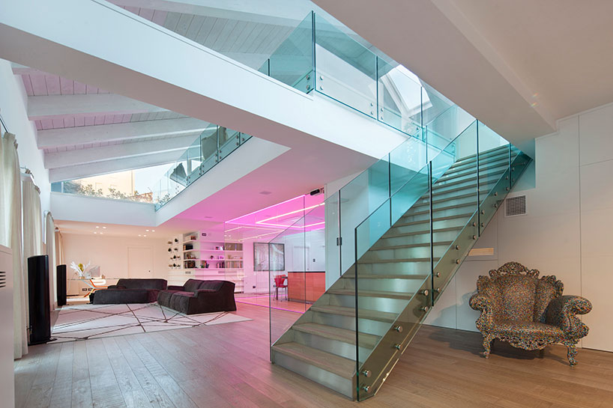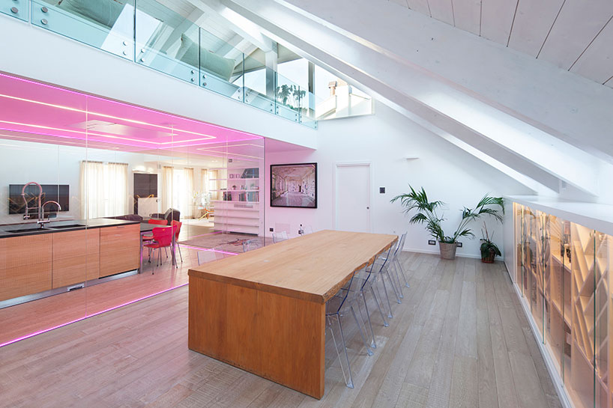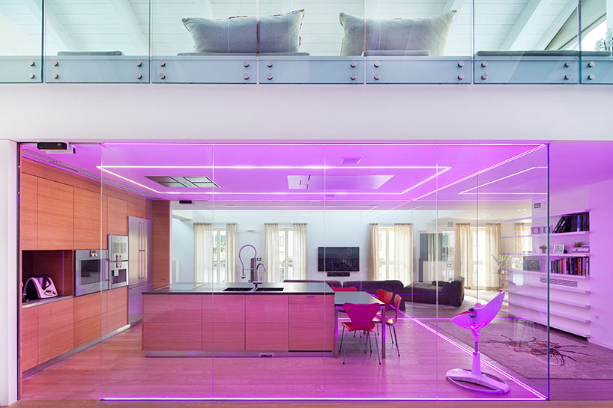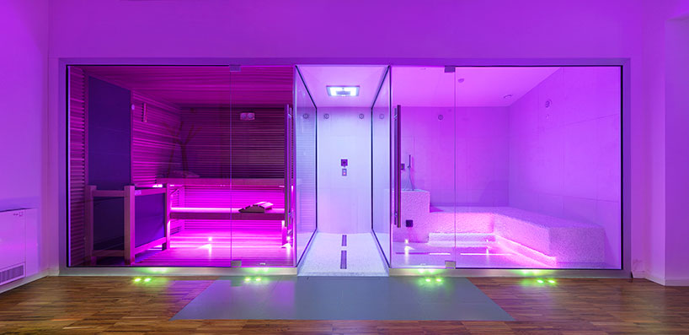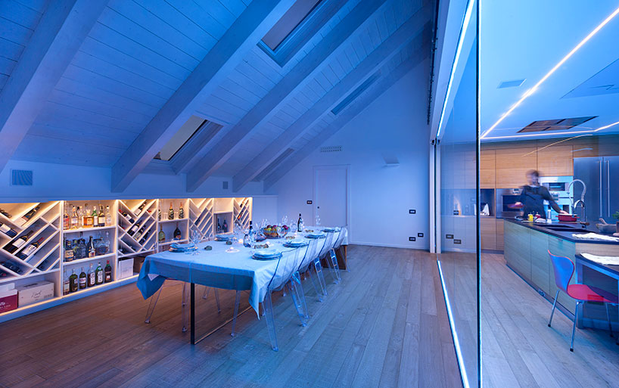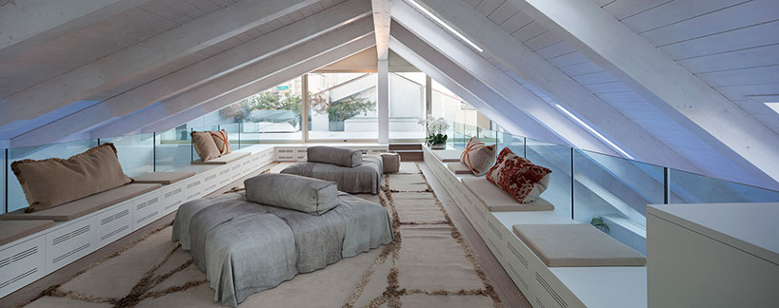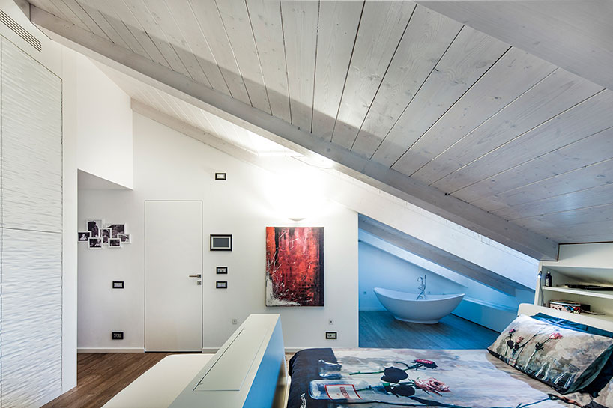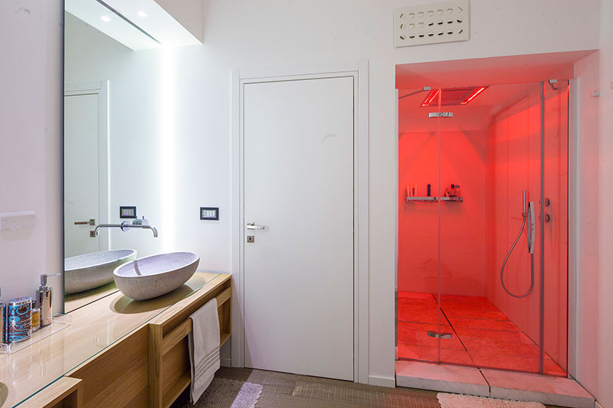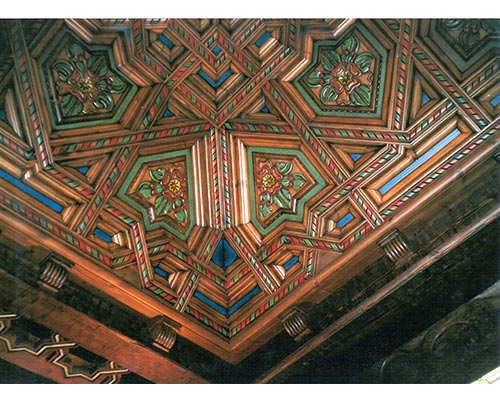Today we would like to show you the Number 6, a restoration of the Palazzo Valperga Galleani built in Torino (Italy) in 1663, an architecture project that respects past and history in an elegant game between heritage, technology and innovative solutions and materials.
The Italian architecture studio Building has be the responsible of these 36 refurbished units and a newly open courtyard that the community utilizes for art space or public gatherings. The project unites two separate approaches joined seamlessly through material and light, the first, a strict restoration of the ornate baroque architecture present especially throughout the lobby and first floor, the exterior of the building is also preserved to its original splendor, almost masking the vibrant contemporary world inside to the unsuspecting eye. A historic rooftop Giardino is also brought back to life, allowing its plants to drape into the open air courtyard.
The second face to the project is the new language that is blended into the historic, synchronized colorful LED lights illuminate the new soul of the building – from glowing stones that make up the cobbled plaza to the highlighted plants, light-raked walls and interior accents, the lighting scheme produces scenes through a synchronized system that defines the palazzo almost as a fantasy. An abstracted tree of metal tube strands is supported over the courtyard stands as a metaphor for the palazzo’s past, with colorful tips that cycle through various tones throughout the night.
The interior of each unit reflects the exact layout already determined a century ago but contains a completely new character with plenty of natural light, layers of transparency, reflective surfaces and the continuation of an environment-defining lighting plan. new openings in the timber roof allow the retrofitted loft spaces in the attic to become usable and desirable additions to the apartments and allow residents to have a different relationship to the structure. materials also play a large role in the interiors as they do in the exterior. Certain original features of the building are left exposed, such as the wooden rafters, contrasted by inserted steel staircases, glass panels and guardrails, and pristine white gypsum board walls.
————————————–
Click on the picture to see more coffered ceilings by Ruarte Contract
Follow us at
