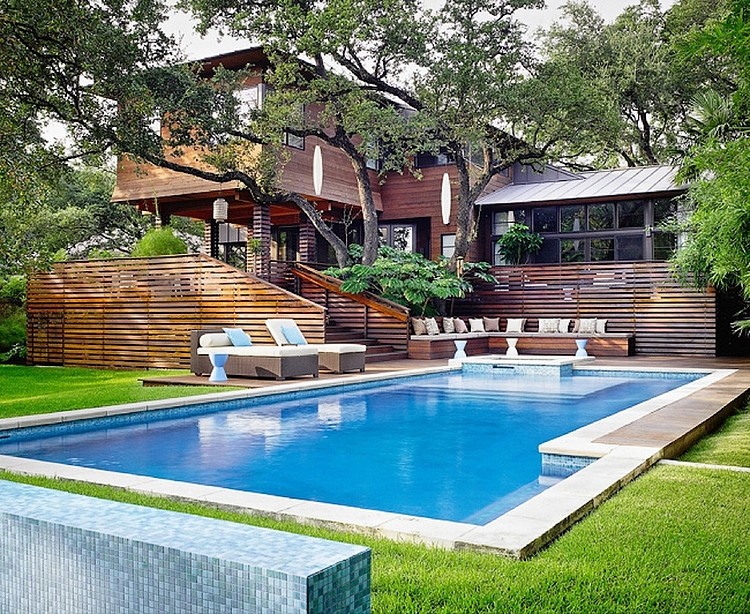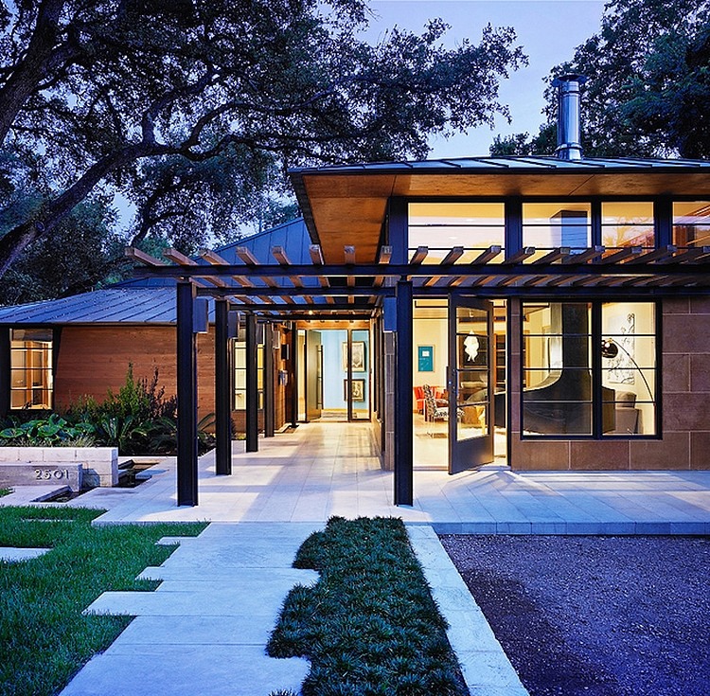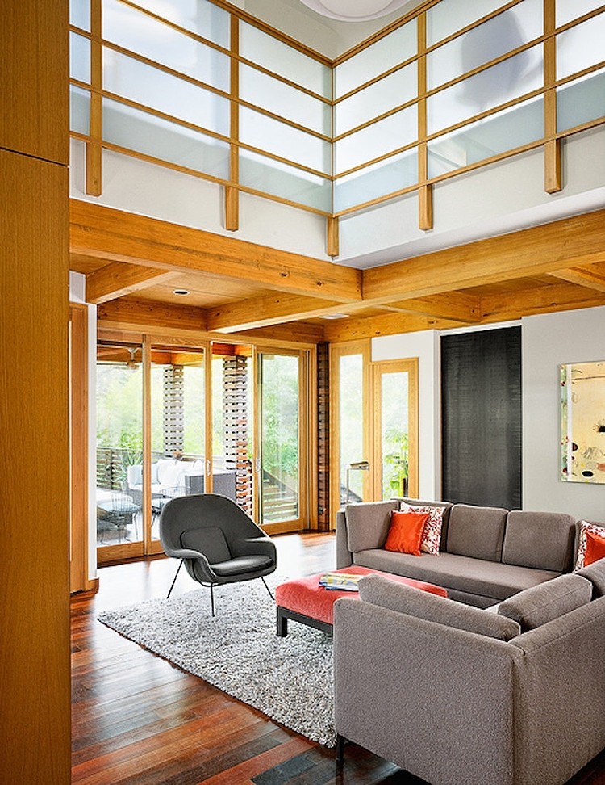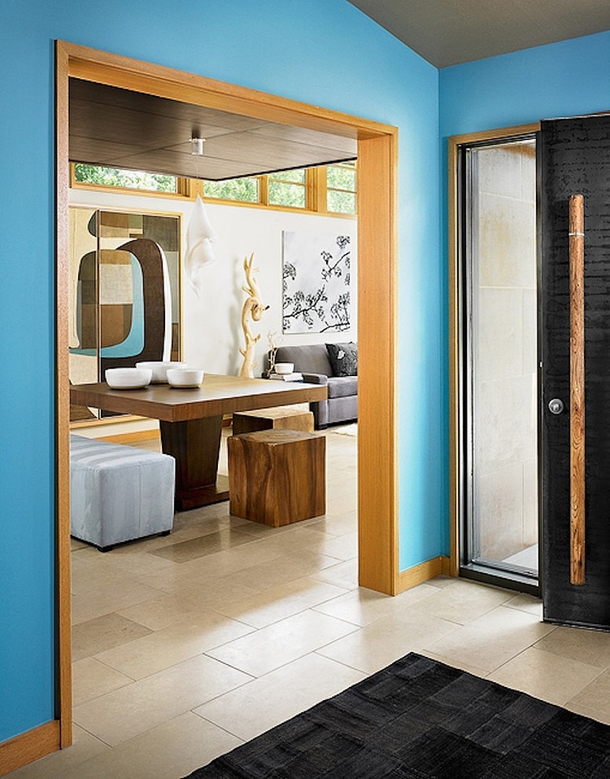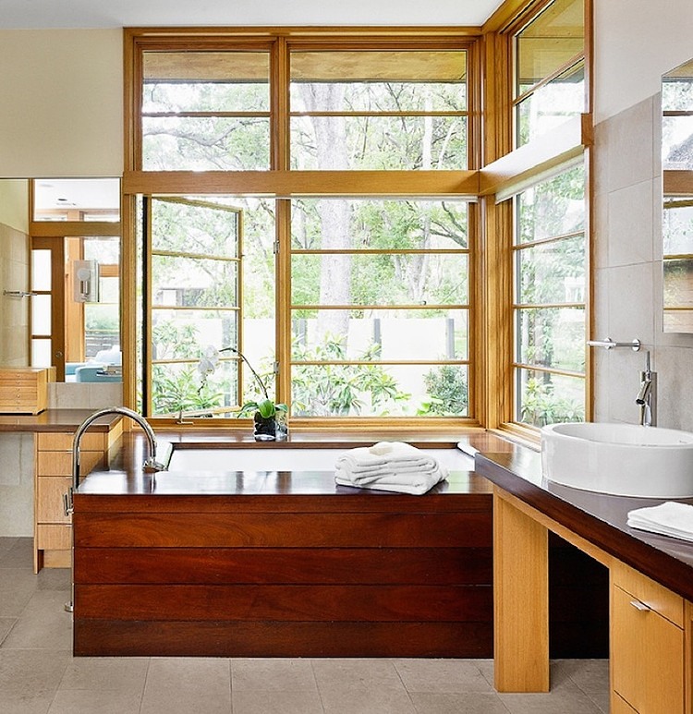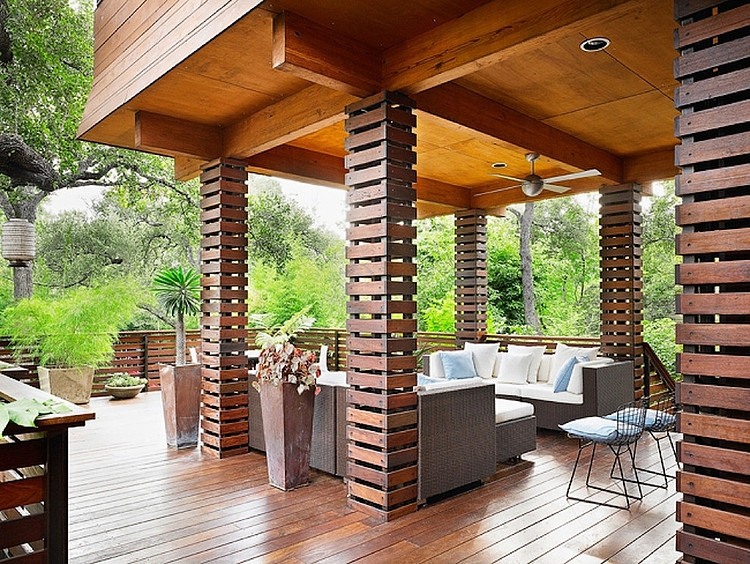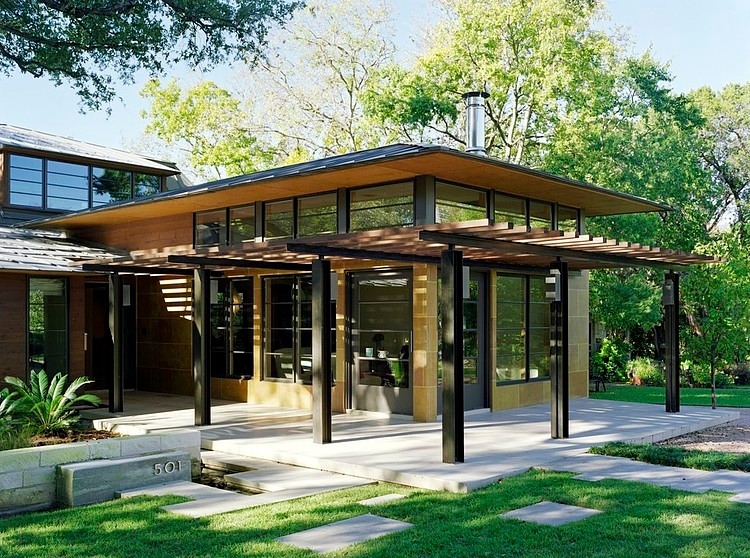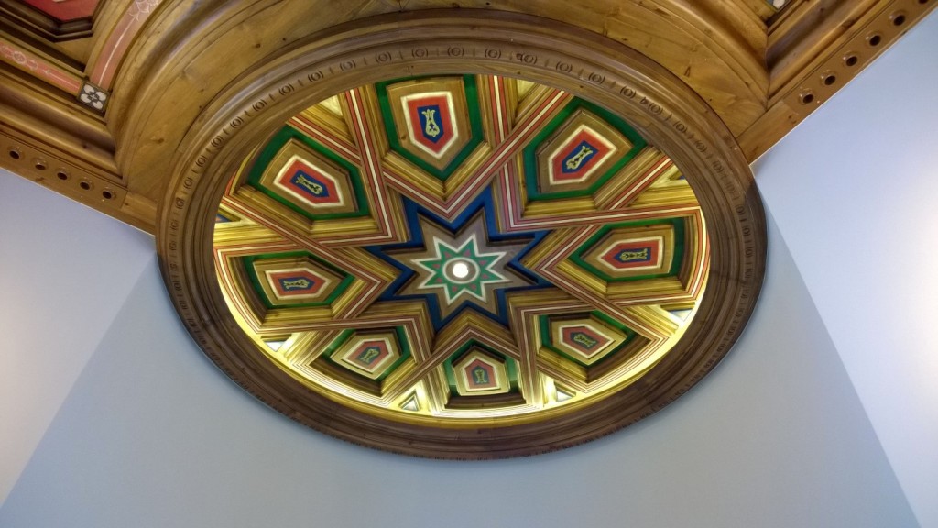From time to time we find pieces of jewellery like this one, residences that join wood, light, style and modern design, even shoji windows in the upper floor of the interior courtyard with some kind of reminiscence to the mythical movie “Kill Bill” (well, that´s my own memorabilia…).
It´s not usual but here we are to remind you just to figure out the wooden finish and we´ll make it come true.
This house, called Tarrytown residence, is located in Austin (Texas) and was designed by Webber + Studio Architects in 2005. Enjoy the details.
————————————–
Click on the picture to see our last high-end wood decor project, the Restaurant ”Castillo de Izán” in Northern Spain
