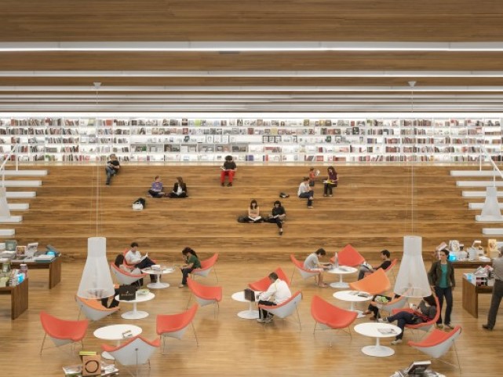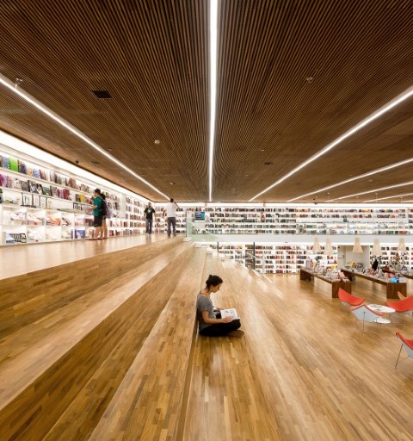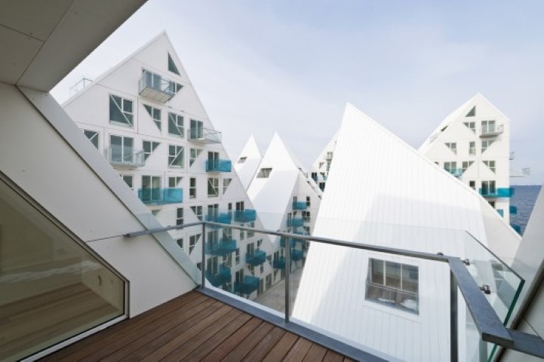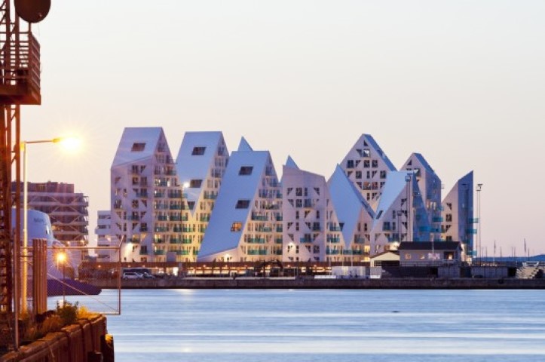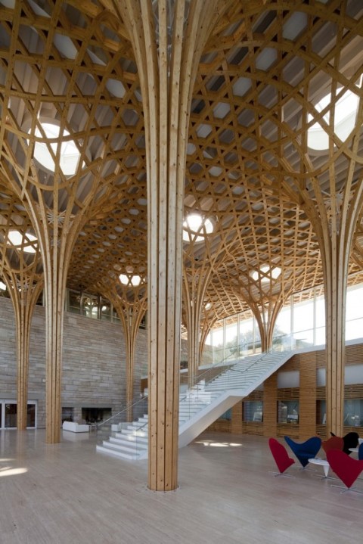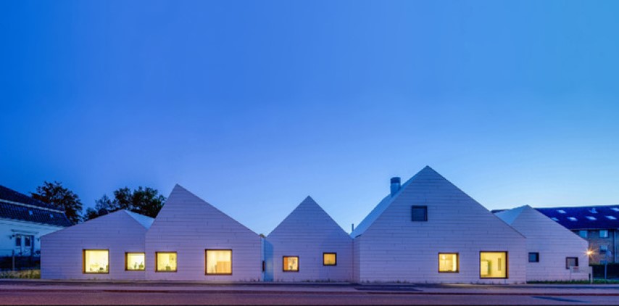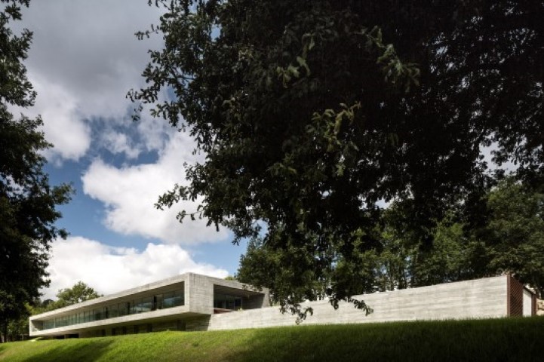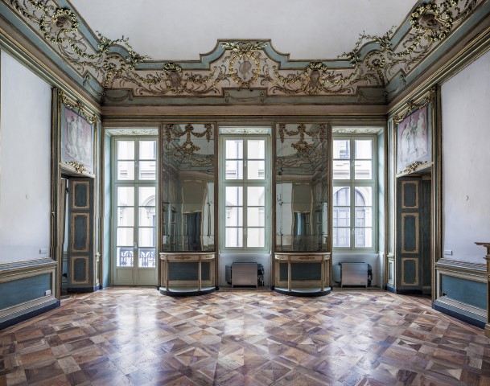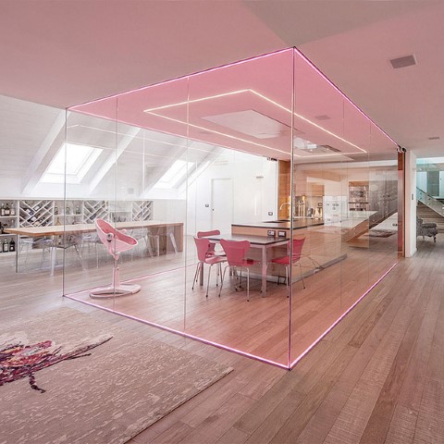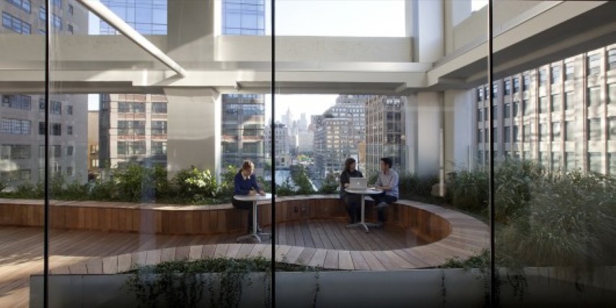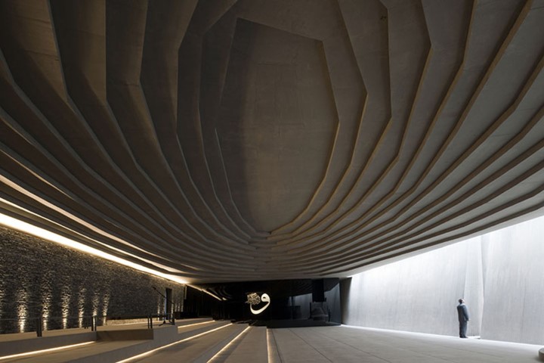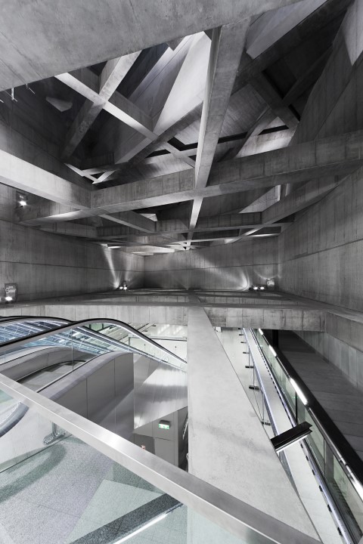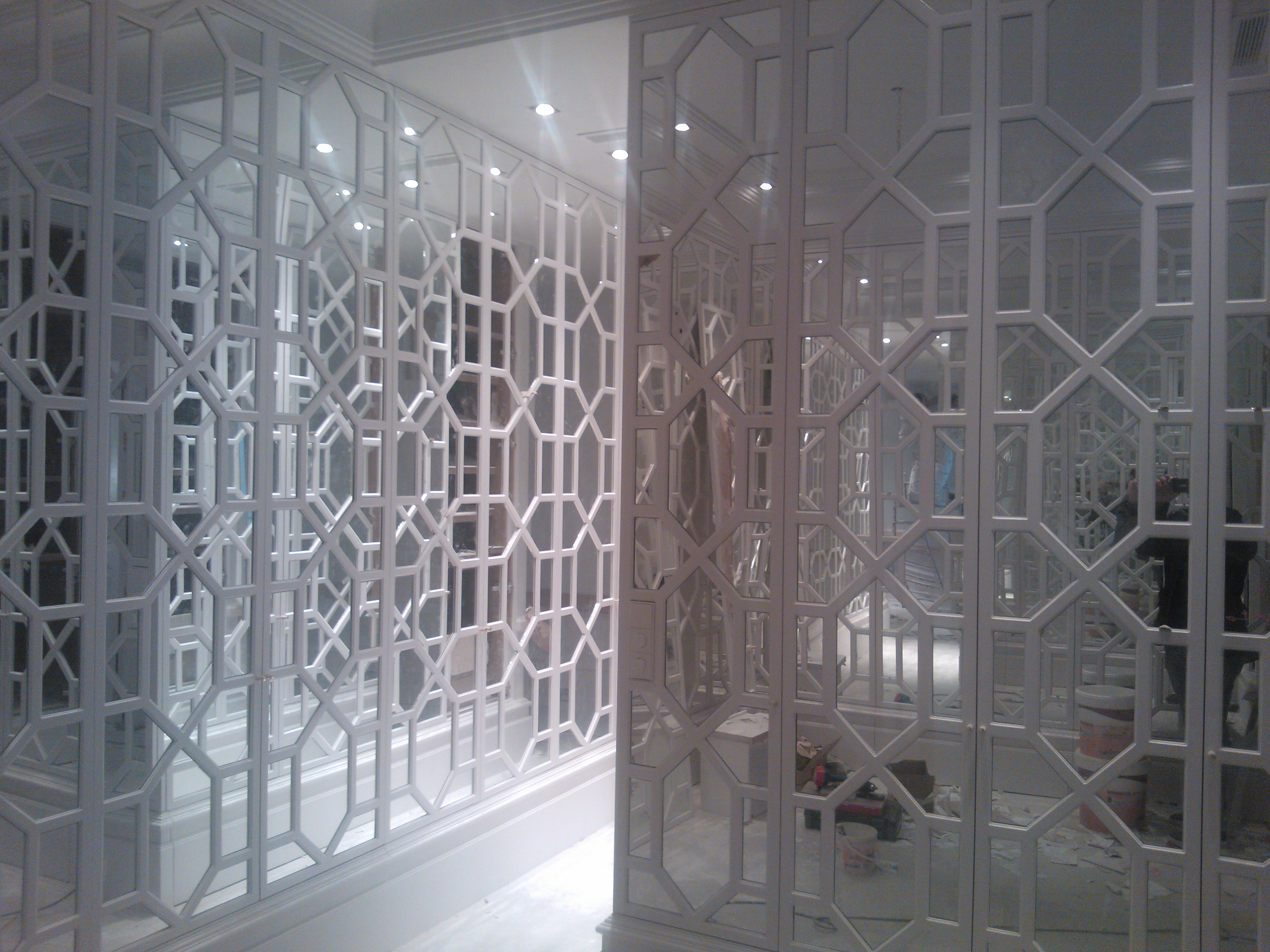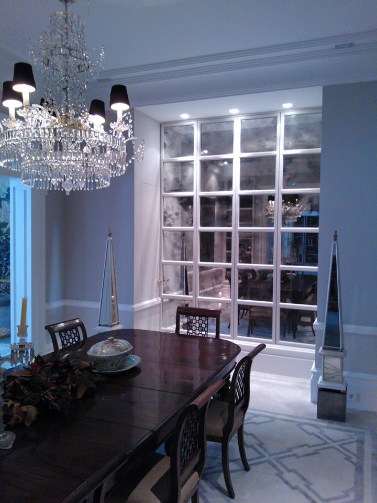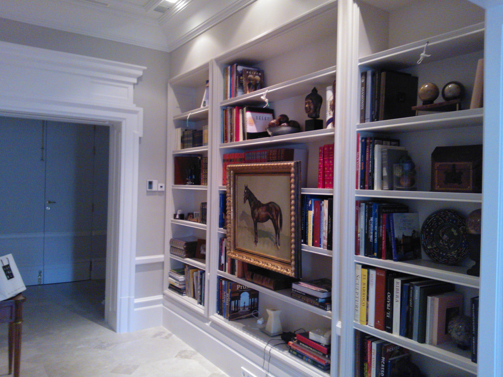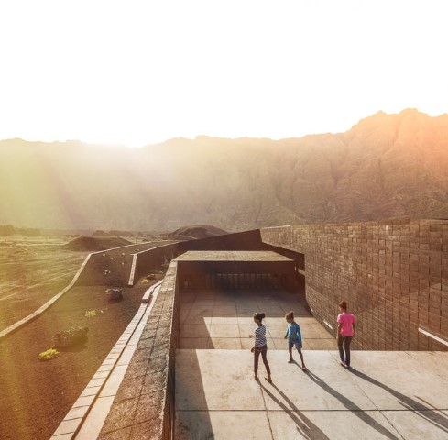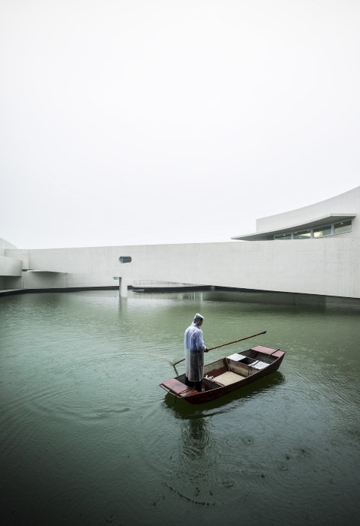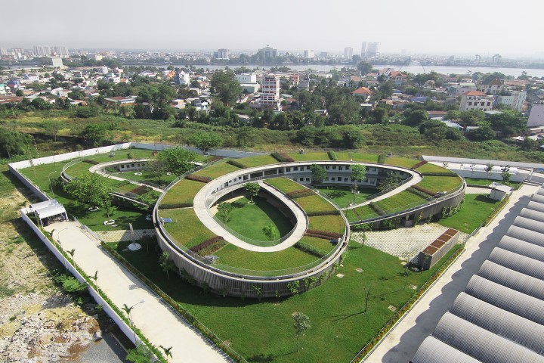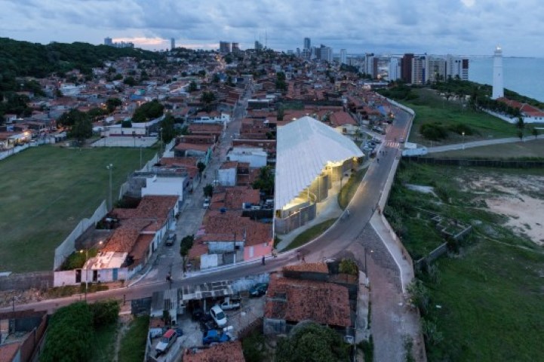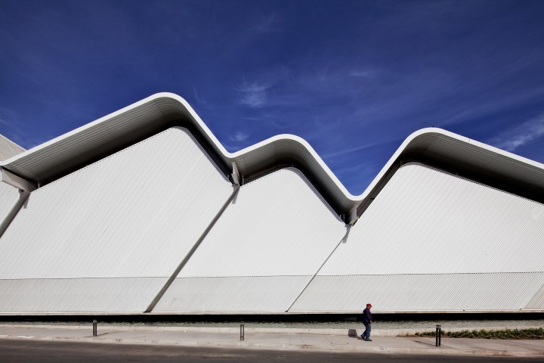Arch Daily, the prestigious architectural website, formulates since 2009 a ranking with the 14 buildings that stand for the best architecture of 2015 spread out all over the world. This selection reflects the opinion of 31.000 architects and architecture lovers, that choose the buildings they consider the most striking of the world taking into account parameters as beauty, creativeness, community service… Some of these projects are the result of a social pressure, others are example of the dexterity that architecture can reach. There were 3.000 projects selected and 14 categories. Here we find the 14 winners projects. Let´s have a look.
1)Cultura Bookstore / Studio MK27 , Sao Paulo (Brasil). Commercial Architecture
The main idea of the project is to conceive the bookstore as a meeting point. It´s goes beyond the idea of a simple shop, the aim is to get the interaction point between visitors and books, the store invites people to stay or hang-out. There are multi-use rooms for conferences, lectures…
2)The Iceberg /Estudio CEBRA+JDS+SEARCH+ Louis Paillard Architects (Denmark). Residential architecture
The construction of this port infrastructure will host 7.000 inhabitants and at the same time revitalise the area. The Iceberg building is located in Aarhus harbor and has got 208 apartments. The buildings volume were cut up by jagged lines with the purpose to get the optical daylight conditions and the best views over the bay.
3)Nine Bridges Country Club / Shigeru Ban Architects, Seoul (South Corea). Hospitality architecture
This is a new golf clubhouse placed two hours from Seoul by car, designed by Shigeru Ban the Japanese Pritzker Award. It´s composed of three buildings: the main club is for regular members, there is a VIP club, and the last building is devoted to the members VIP accommodation. The atrium and the main building´s upper part is made up of timber columns and a hexagonal wooden grid shell roof structure.
4)Livsrum Cancer Counseling Center / Estudio Effkt (Denmark). Healthcare architecture
The center is designed as a group of seven small houses around two green outdoor spaces. Each house has a specific role, we can find lounge, library, kitchen, shop, gym, conversation halls and health and wellness center. With this location of the Cancer Counseling center near the hospital, this implies a closer collaboration with the hospital staff and the Danish Cancer Society.
5)Sambade House Estudio Spaceworkers (Portugal). Residential architecture
The main purpose of the architectural project was to build a contemporary space without disturbing the peace of the countryside area. The house is a pure volume with a rectangular base, adjusted to the ground and opens into the green landscape.
6)The Number six Estudio Building, Turin (Italy). Refurbishment
The number 6, the restoration of the Palace Valperga Galleani in Turin, is one of the best examples as architecture can respect the culture heritage using technology with elegance and sense of beauty. The main purpose of the renovation was to open the private space of the courtyard to the city decorating it with plants, appropriate lighting, works of art. The building consists of 36 apartments that were renovated with the intention to contribute with cutting-edge solutions for minimizing ecological impact.
7)Wieden + Kennedy NY WORKac, New York City (USA). Interior architecture
The main motto of Workac architecture firm for New York offices of the advertising agency Wieden+Kennedy, was to minimize individual work spaces with the aim of expanding space for collective spaces. Workac has designed multiple discussion areas to settle meetings and gatherings all of them can differ of size, length and level of privacy.
8)Sancaklar Mosque / Emre Arolat Architects, Istanbul (Turkey). Religious architecture
Sancaklar mosque is located in a suburb in the outskirts of Estambul. The design of the mosque is focused exclusively in the essence of the religious space, and leaves behind all the discussions about modern architectural trends. The interior of the mosque is just a simple cave, an inspiring place to pray and to be alone with God. The building melts with the land topography and as soon as you go down the hill and enter the mosque the outside world is left behind.
9) Twin stations Sphora Architects, Budapest (Hungary). Public Architecture
These two metro stations are part of the most important infrastructure project that exists nowadays in Budapest, the metro line M4. They used the latest technology including prefabricated structure of steel slabs. The main goal of the project is encourage people to use public transport. Metro line M4 pretends to modernize the metro, and turn into a public space with open doors to the underground world.
————————————————————-
Click on the pictures below to see our last luxury residence in downtown Madrid
————————————————————–
10) Fogo Natural Park by Oto Cultural Studio (Cabo Verde). Cultural architecture
El paisaje natural en el que está enclavado este edificio en la isla de Fogo, en Cabo Verde, está relacionado directamente con el volcán y su cráter y le hace poseedor de una belleza única por la que aspira a ser declarado patrimonio de la humanidad. El edificio consigue que la arquitectura y el paisaje que le acompaña se fundan y sean complementarios uno del otro. Está dividido en dos áreas: el área cultural que se compone de auditorio, un teatro al aire libre, biblioteca y una terraza con cafetería, y la parte administrativa que cuenta con salas de reuniones, oficinas, laboratorio y área técnica.
11) Building on water by Alvaro Sinza u Carlos Castanheira (China). Office architecture
This building was the first work of the Pritzker winner Alvaro Sinza in China, Shihlien Chemical plant is one of the largest companies in the world devoted to soda ash and ammonium chloride production plants. The plant covers an area of 2 square km. and uses the most advanced technological and manufacturing procedures. The aim was to create a building that would blend seamlessly with the most important element of the manufacturing process of glass, water.
12) Agricole kindergarden by Vo Trong Nghia (Vietnam). Education facilities architecture
This farming kindergarten was created with the purpose to host 500 children (workers´ children that work in a close shoe factory). The building is conceived as a continuous green roof, the building has two functions to provide children food and agriculture experience. This great roof is a triple ring shape looks like an extensive playground to the sky, has got three courtyards inside as safe playgrounds. With this experience children learn the importance of the agriculture and don’t lose the connection with nature.
13) Arena de Morro Gym by Herzon de Meuron ( Brasil). Sport facilities architecture
Mae Luiza, is the neighbourhood where the gym has been designed, is located in a protected natural area of the dunes of Natal and near the commercial oceanfront.
The gym includes a sports field with seating for 420 people, multipurpose rooms for dance and other sports, a terrace with ocean views as well as changing rooms and public restrooms. The structure is simple and open, they used local materials as well as local construction methods.
14) Carozzi building (reconstruction of Carozzi factory) by GH+A Studio (Chile). Industrial architecture
The reconstruction of the Carozzi building enabled to use new productivity standards, new technologies, energy and company sustainability thanks to a new architectural design. The shape of the factory roofs recreates the Andes mountains and keeps harmony with the previous building the windmill of 1964.
Images via Arch Daily
